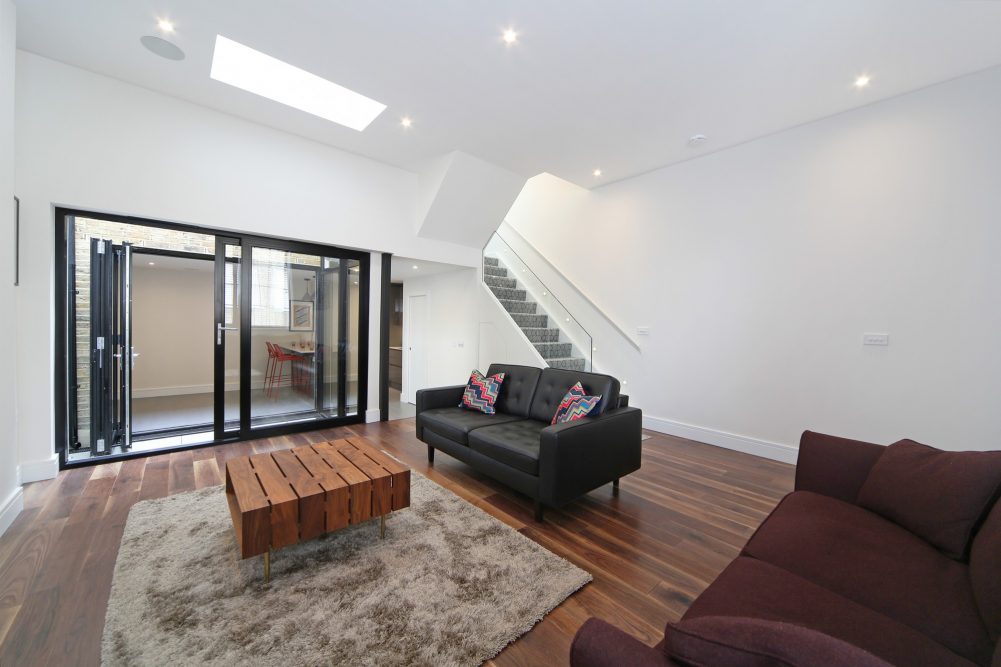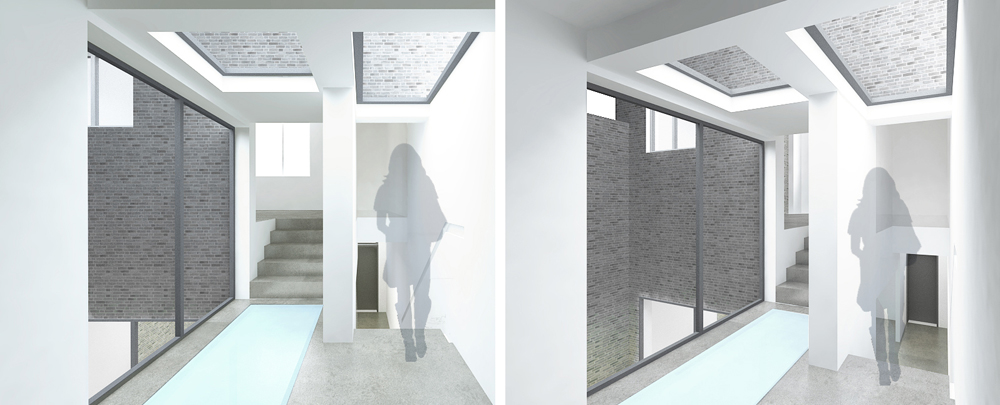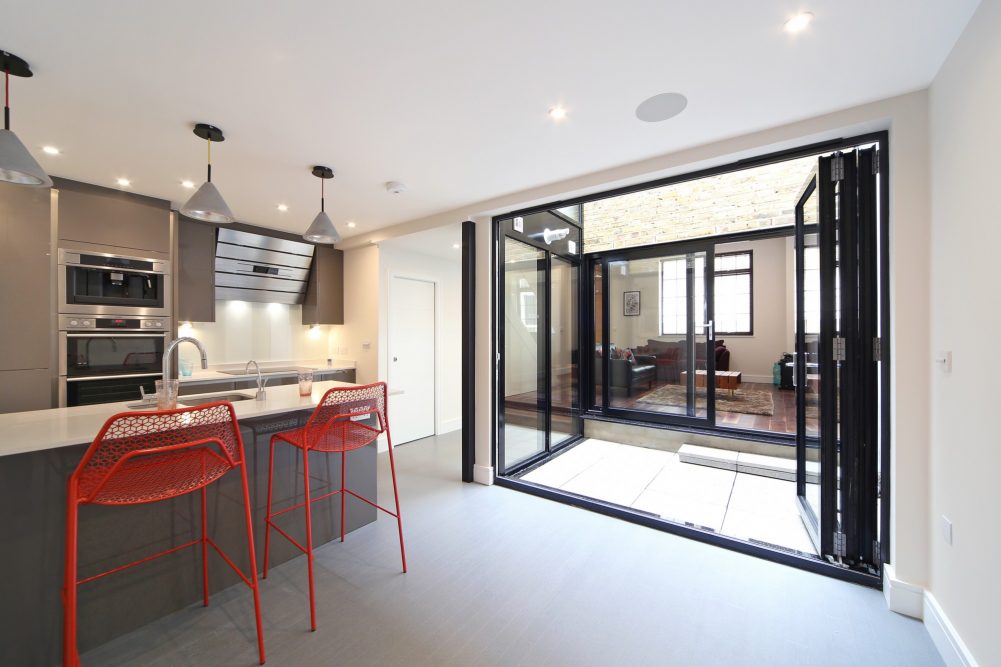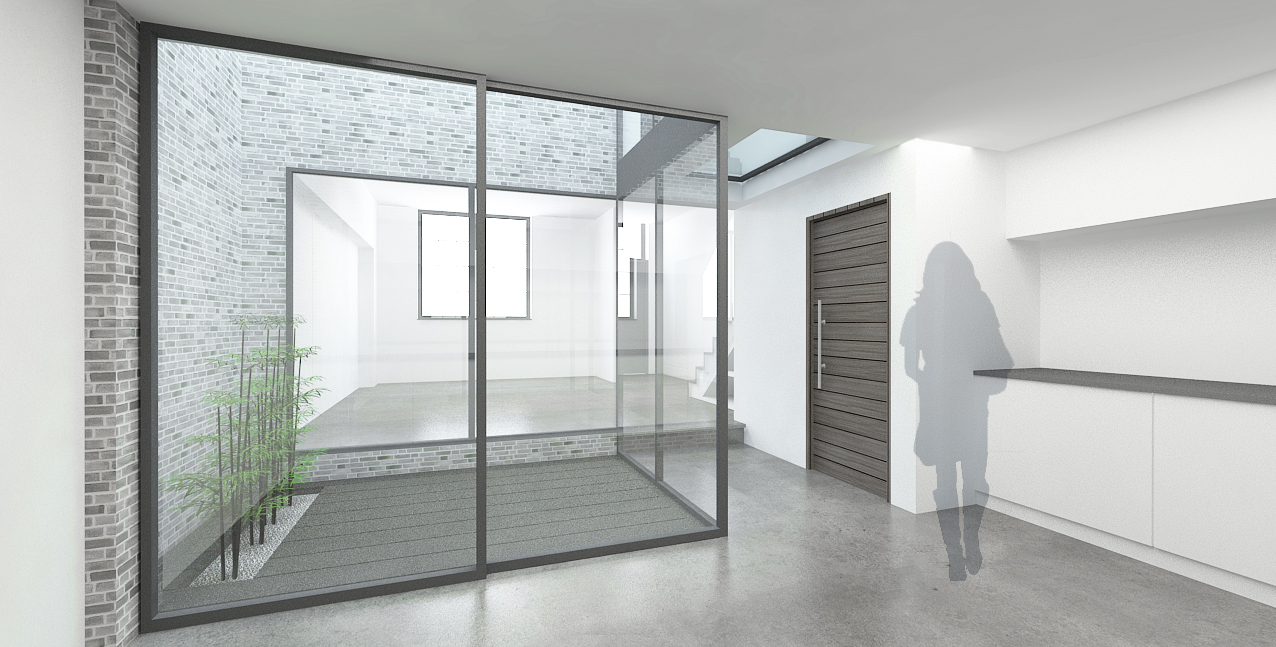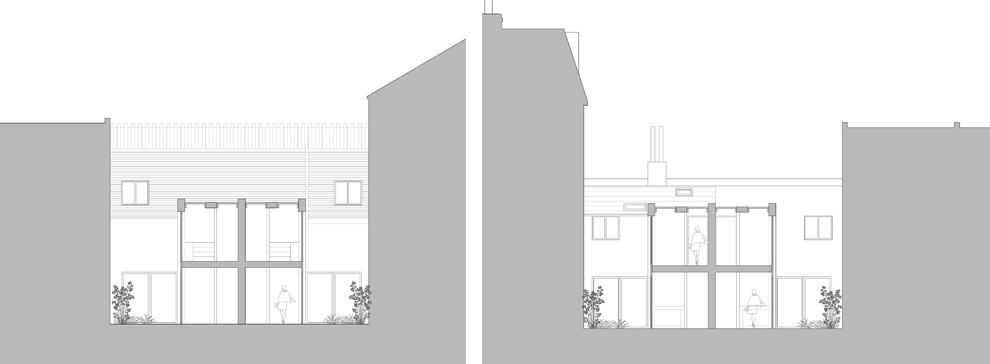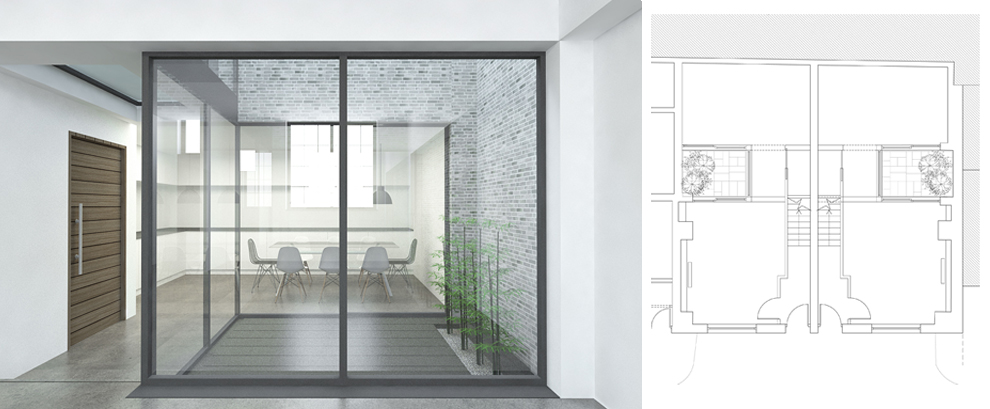Courtyard Apartments
London, SW6
This project gained planning consent for the change of use and refurbishment works of a commercial warehouse building to create 2 spacious courtyard apartments
The ground floor of both apartments have an open plan living, dining room and kitchen wrapping around a central terrace, which in turn provides valuable natural light and ventilation to the rear of these properties. Glazed connections on the 2nd floor look over over the terraces as well as link the bedrooms together making the courtyards the heart of the scheme.
Client:
Private
Scope:
Change of Use
Refurbishment & Extensions
Creation of 2 No. Apartments
Size:
2,000 sqft
Services:
Concept Design
Planning
Technical Design
Construction & Handover
Project Status:
Complete


