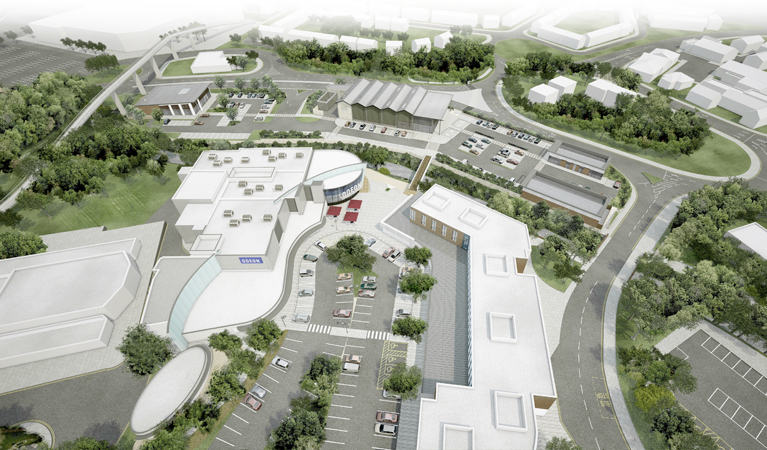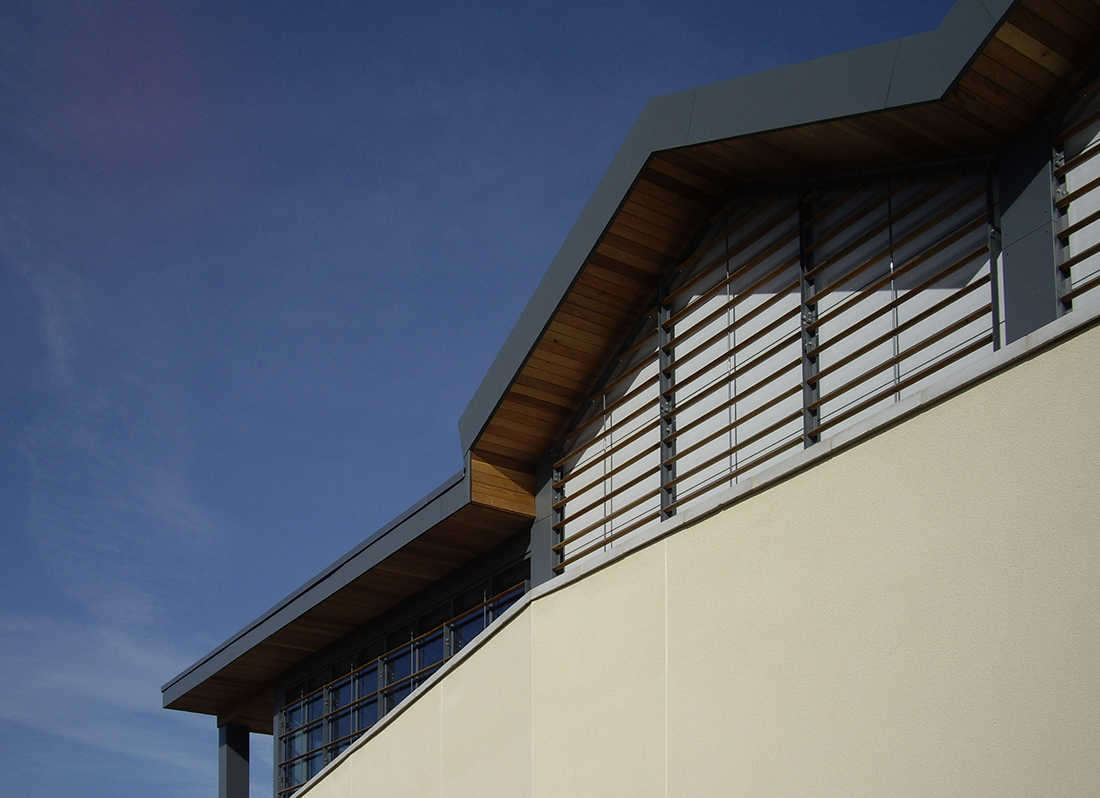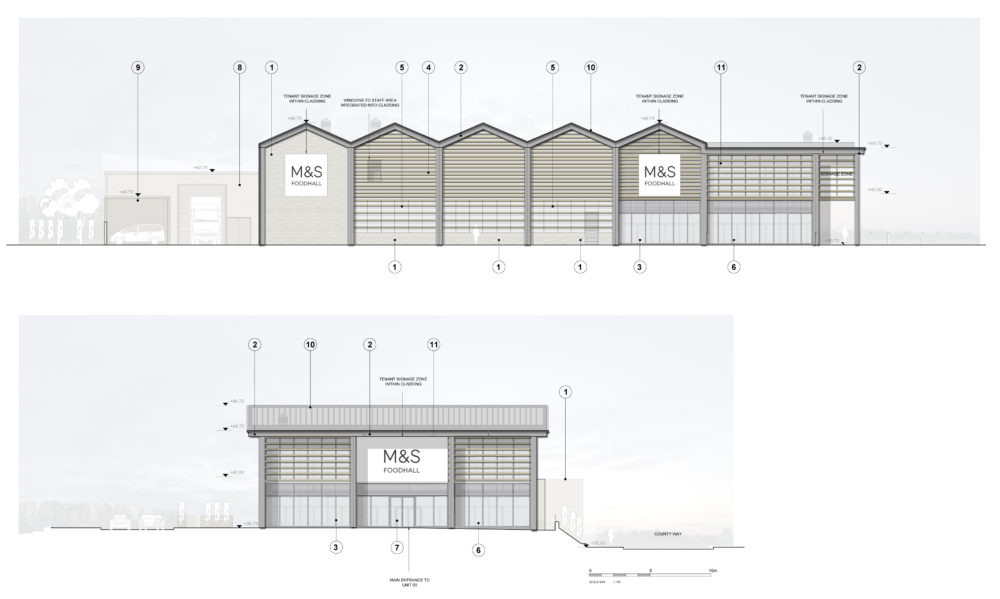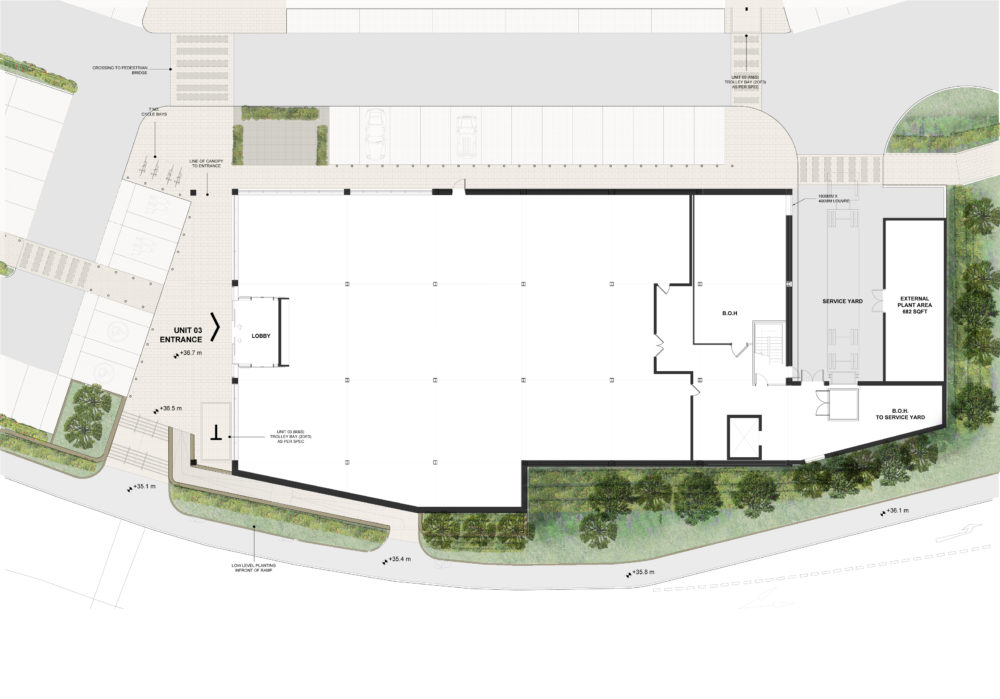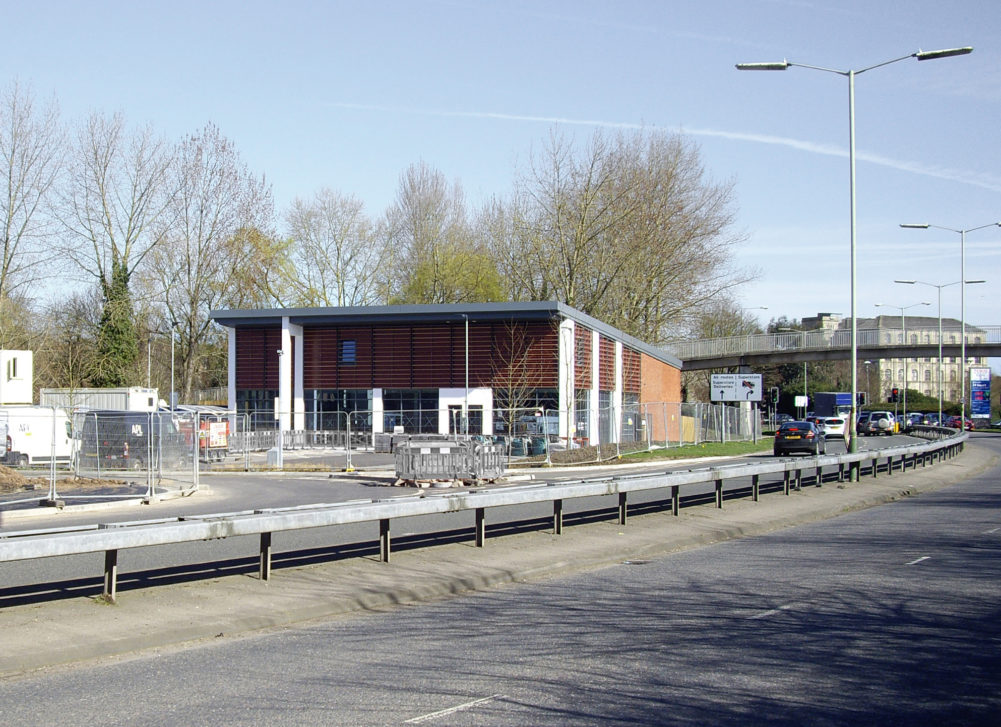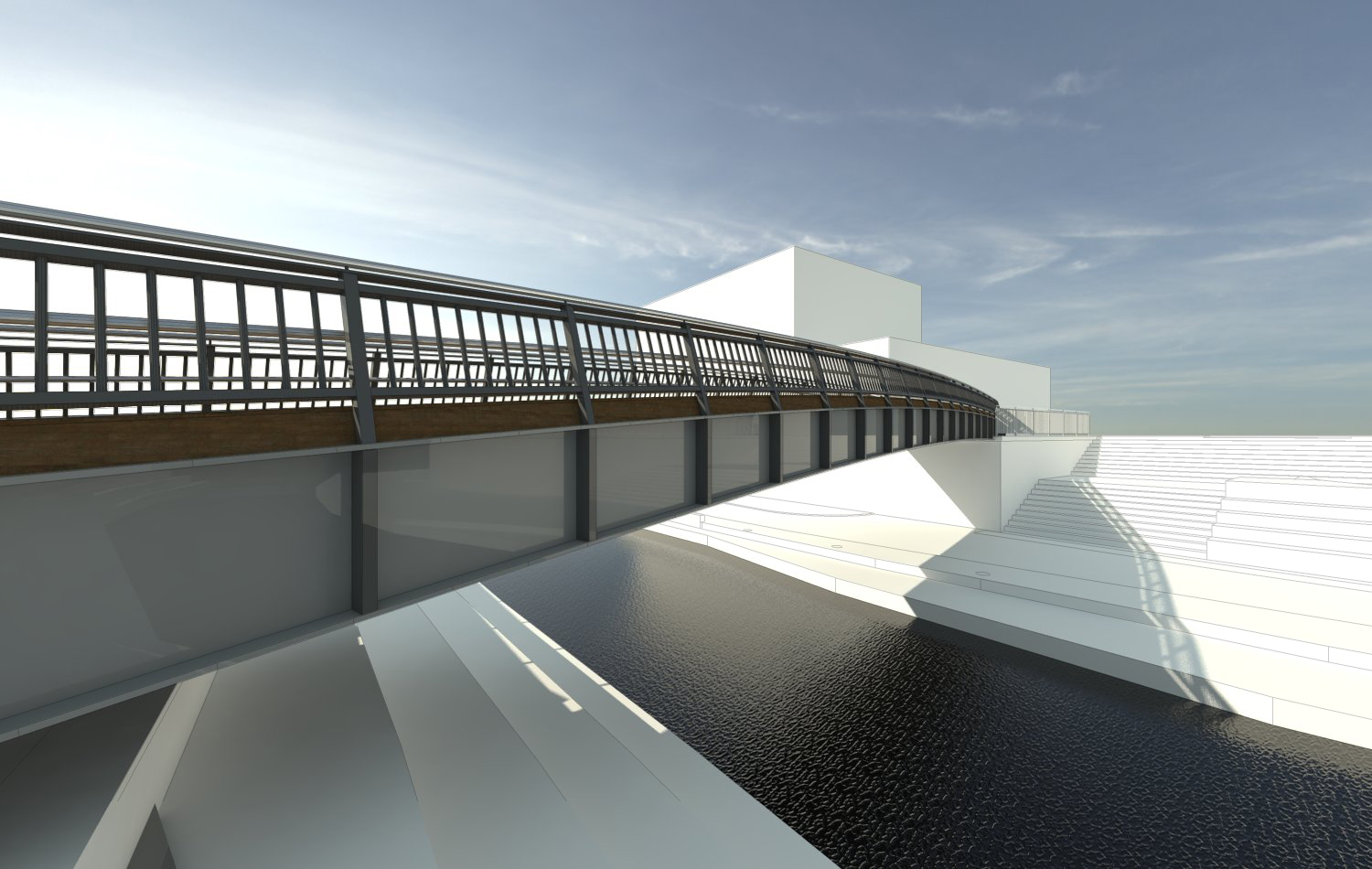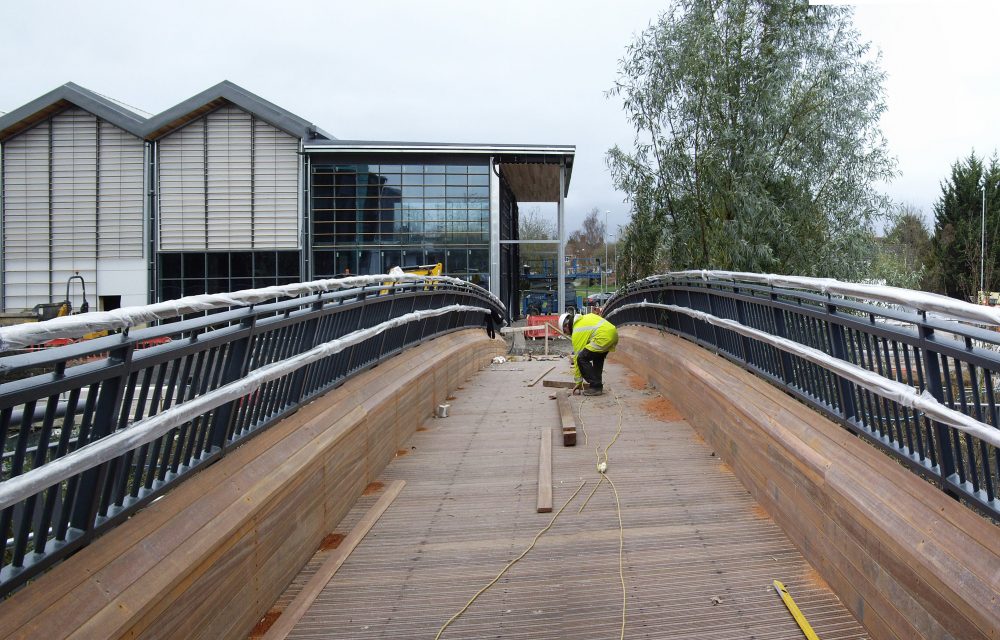Cradle Bridge Retail Park
Trowbridge, Wiltshire
Cradle Bridge Retail Park constitutes a unique opportunity – located as a gateway into Trowbridge the site has been designated as one of a number of key development sites within Trowbridge. This brownfield site, in the past accommodated by the Peter Black Toiletries factory but has remained vacant for several years, has been redeveloped into a prime retail park at the southern gateway to Trowbridge Town Centre.
The masterplan of the of the retail park has taken into account a number of existing constraints to the site including an existing main foul and surface sewer running across the middle of the site, flood defense to the River Biss and ecology sensitivities of the site including bats that roosted in the former vacant warehouse building.
The design opens up the previous defensive block of warehouse buildings along County Way allowing for greater permeability and an opportunity to integrate the development with the town centre. The mix of retail uses respond to the town’s masterplan, while furthermore addressing both the physical and environmental constraints the site has to offer. The site contains a Marks & Spencers Foodhall as the anchor store with then a further mix of retail units consisting of Toby Carvery, Dominoes, Papa Johns, Subway and Greggs and he buildings have also been designed to achieve BREEAM Very Good for the shell construction.
A new pedestrian bridge has also been designed over the River Biss to link Cradle Bridge Retail Park to both St Stephens Place and Trowbridge Town Centre. The landscape design of the site responds to the sensitivity of the existing riverbank of the River Biss with the need to maintain the continued ecological functionality of the river through improvement to the riparian ecology corridor to the north of the site juxtaposed against more formal landscaping to the south of the site. Due to the conservation importance of the lesser horseshoe roost which was within the existing vacant warehouse building, a replacement roost has been designed as part of this development.
Client:
MRMU & King Developments Ltd
Main Contractor:
Dawnus Construction
Tenants:
Marks & Spencers, Mitchell & Butler, Dominoes,
Papa Johns, Subway and Greggs.
Services:
Concept Design
Planning
Technical Design
Construction & Handover
Size:
28,000 sqft
Project Status:
Complete
