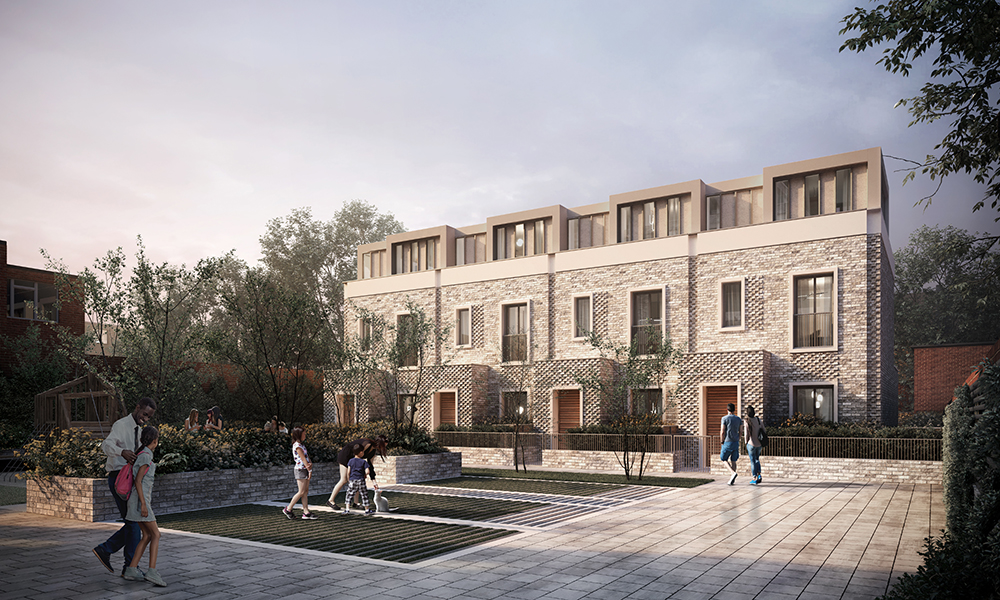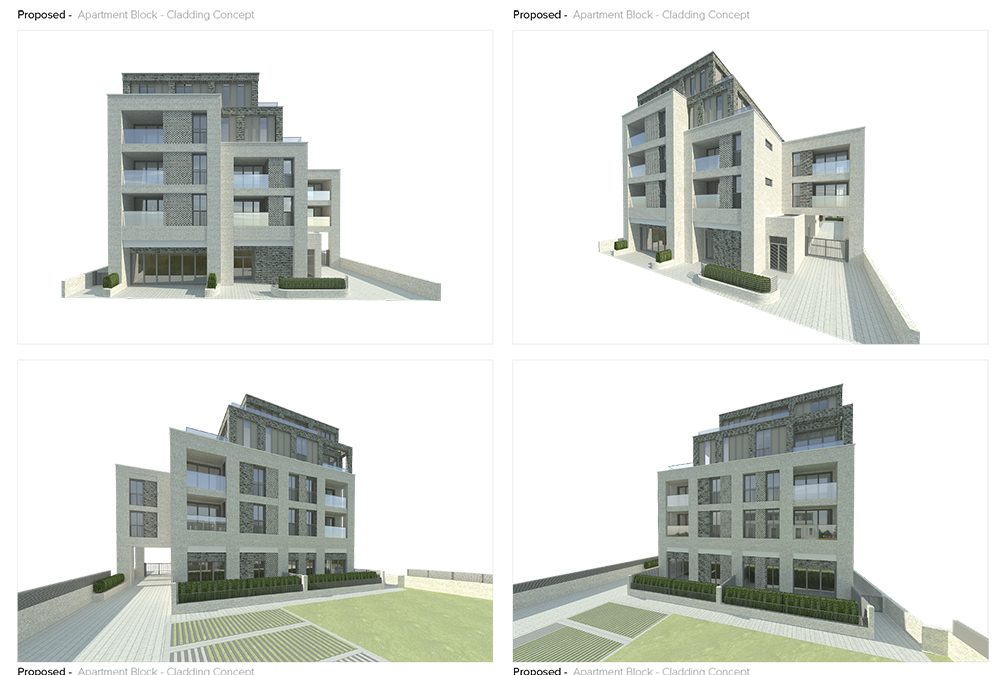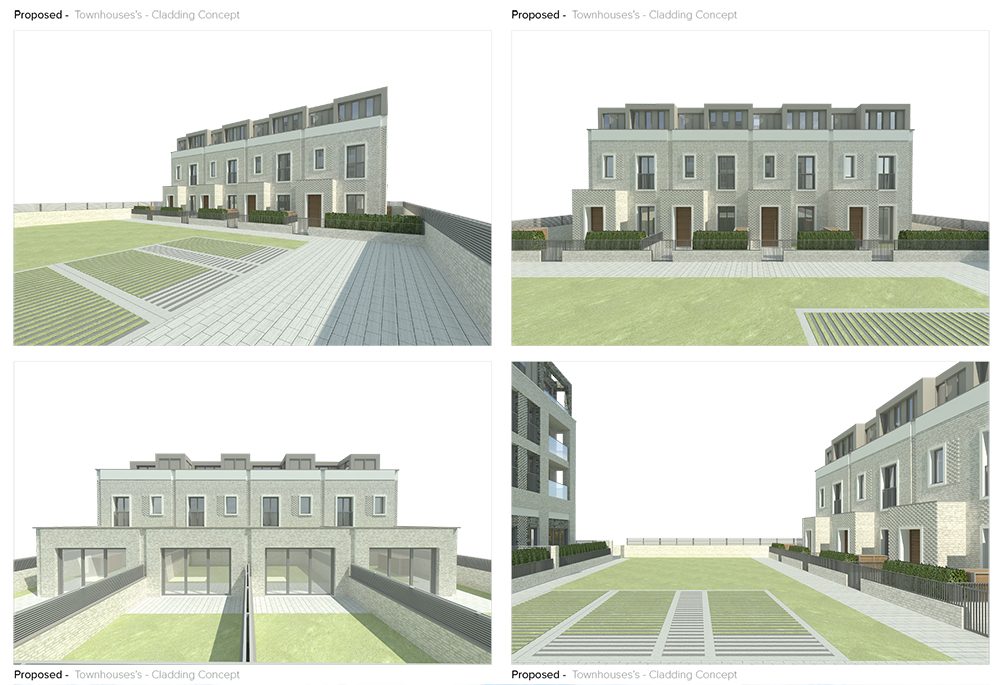Hindes Road Harrow
Harrow HA1
AUA’s Hindes Road scheme recently received committee approval, by unanimous decision, in Harrow. The site is located in a prominent position within Harrow and Wealdstone Intensification Area and Town Centre – designated as the focus area for growth including higher-density residential and mixed-use development.
The proposals include demolition and redevelopment to provide a part three, four, and five-story building comprising a commercial unit on the ground floor (Class E), 18No. flats and 4No. terraced houses with associated Landscaping and Play area.
The concept of the cladding to the apartment block is to create a series of brick infill panels with expressed frame and relief to reinforce the overall stepped massing strategy. The mews house concept is also to create a high quality and a similar material approach. Although a terrace, the brick cladding will be stepped to define each house and the front entrance.
The proposed design re-establishes a strong frontage to Hindes Road, aligned with the neighbouring properties to the North. The massing to the front elevation steps in both plan and height to bridge the gap in the streetscape between Blue Point Court and No. 6-8 Hindes Road.
This allows an active frontage to Hindes Road and presents an opportunity to greatly improve the forecourt space, providing a single point of access and natural surveillance from the residential properties.
Client:
KJDMS (Harrow) Ltd
Karpasi Properties Ltd
Scope:
Demolition and New Build
Mixed Use
Size:
21,000 sqft
18.No Apartments
4No. Townhouse’s
Commercial Unit
Services:
Concept Design
Planning
Project Status:
Planning Approval











