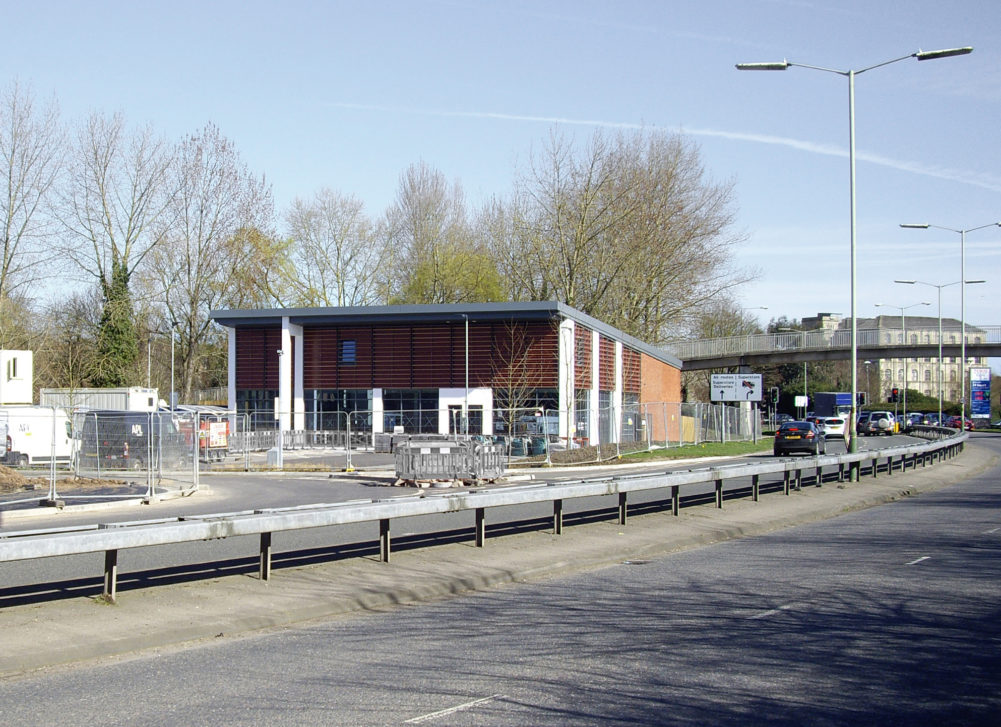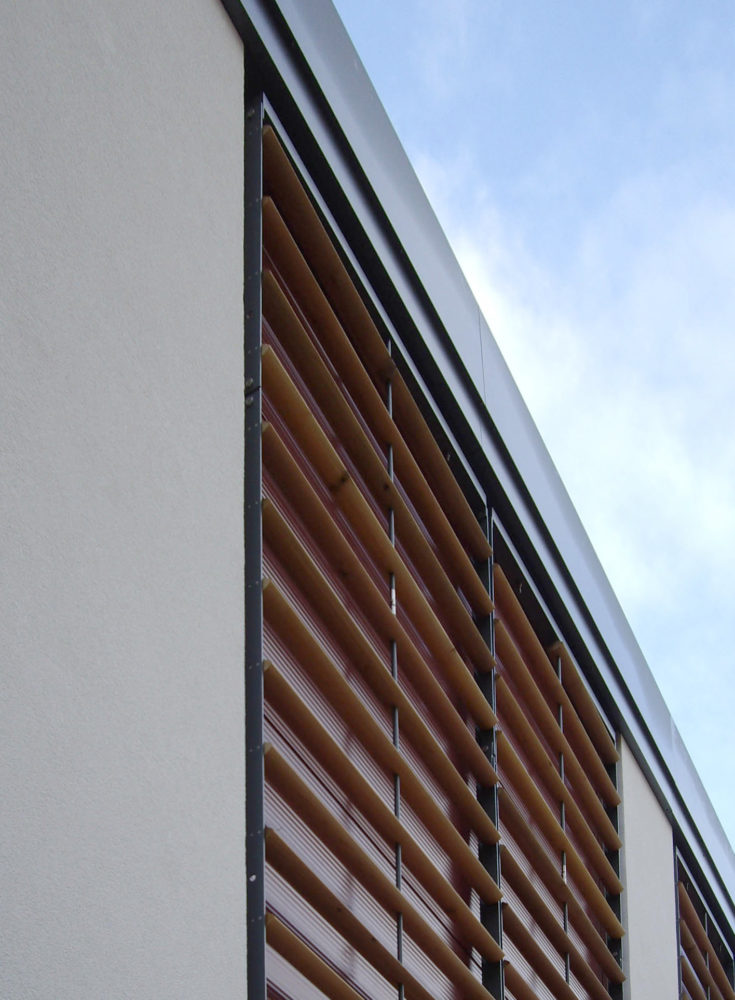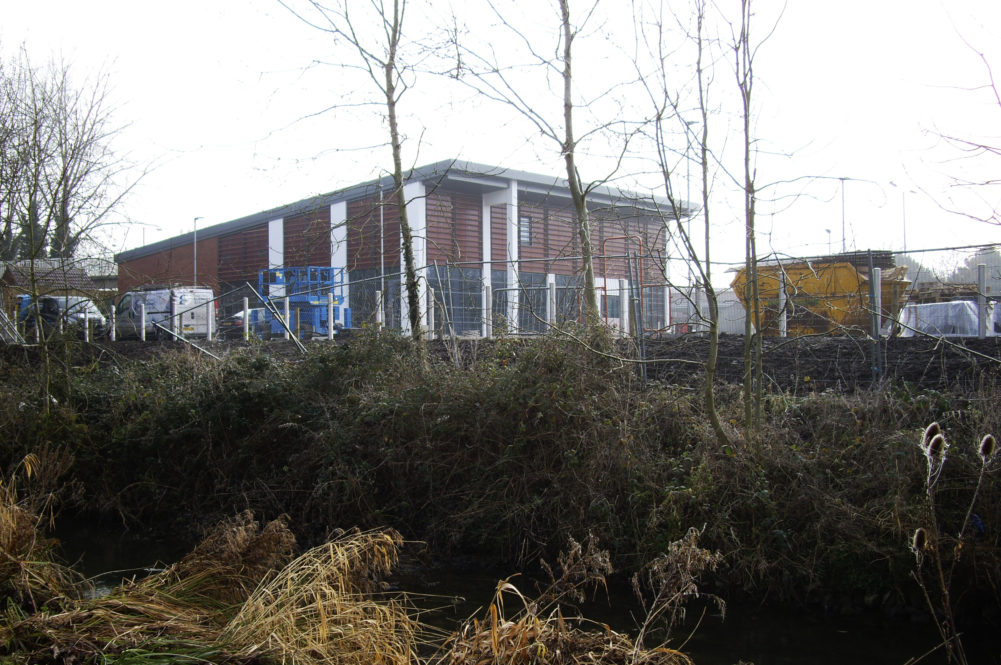Unit 4 – Cradle Bridge Retail Park
Trowbridge, Wiltshire
The unit design adopts a simple pavilion style building with a sloping roof to accommodate offices / staff areas at 1st floor level to the front of the building. The proposed materials look to simplify the standard tenants’ design by introducing a mixture of red brick and render with a metal roof to mimic the other profile roofs within Cradle Bridge Retail Park.
This approach allows unit 1, 2 & 4 to relate to each other creating ‘bookends’ to the site either side of the Anchor tenant. The building proportion mimics the concept to M&S with a mixture of horizontal timber louvres / vertical cladding to help reduce the building’s massing.
The scheme has been designed to achieve BREEAM Very Good for the shell construction.
Client:
MRMU & King Developments Ltd
Main Contractor:
Dawnus Construction
Tenant:
Mitchell & Butler
Services:
Concept Design
Planning
Technical Design
Construction & Handover
Size:
6,500 sqft
Project Status:
Complete





