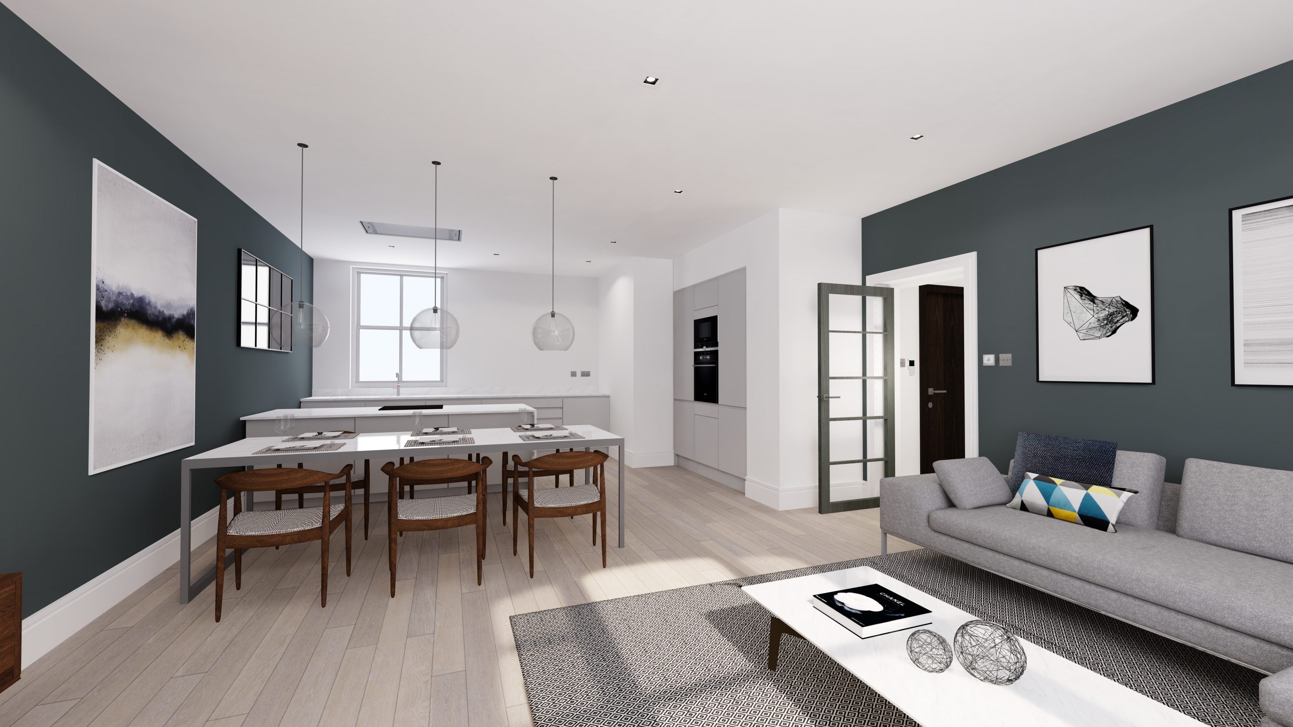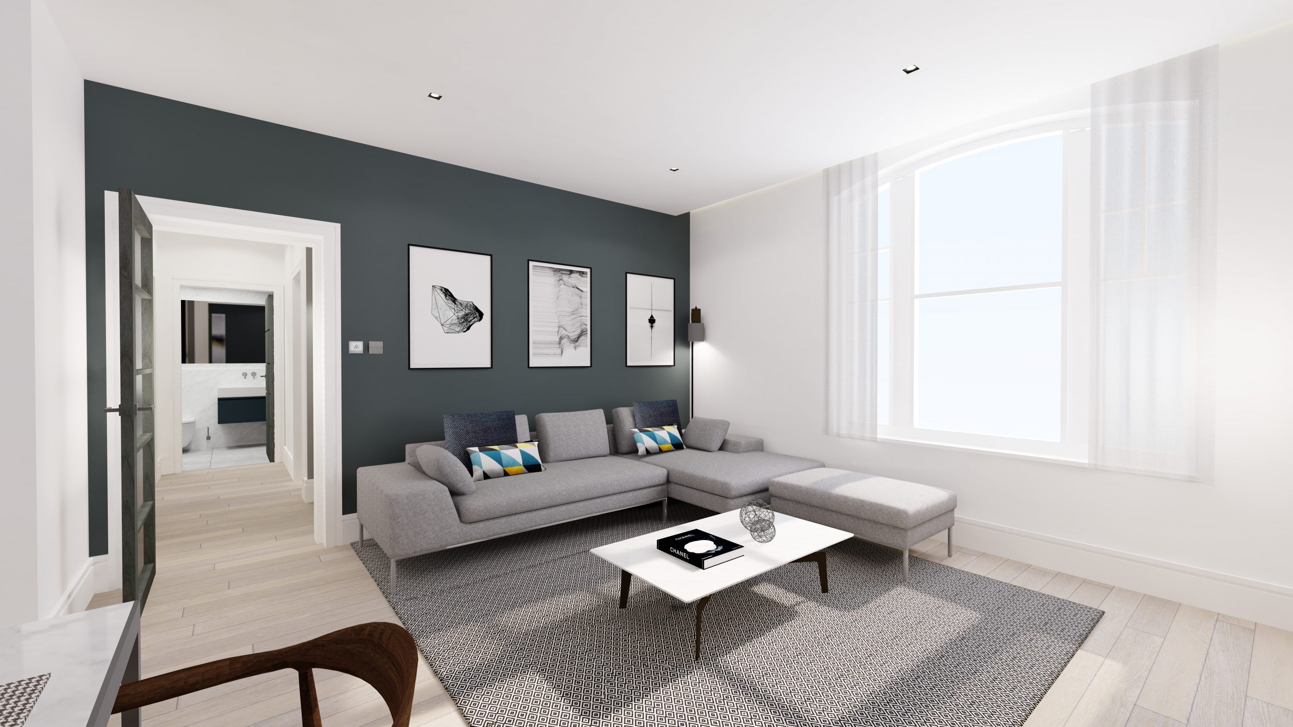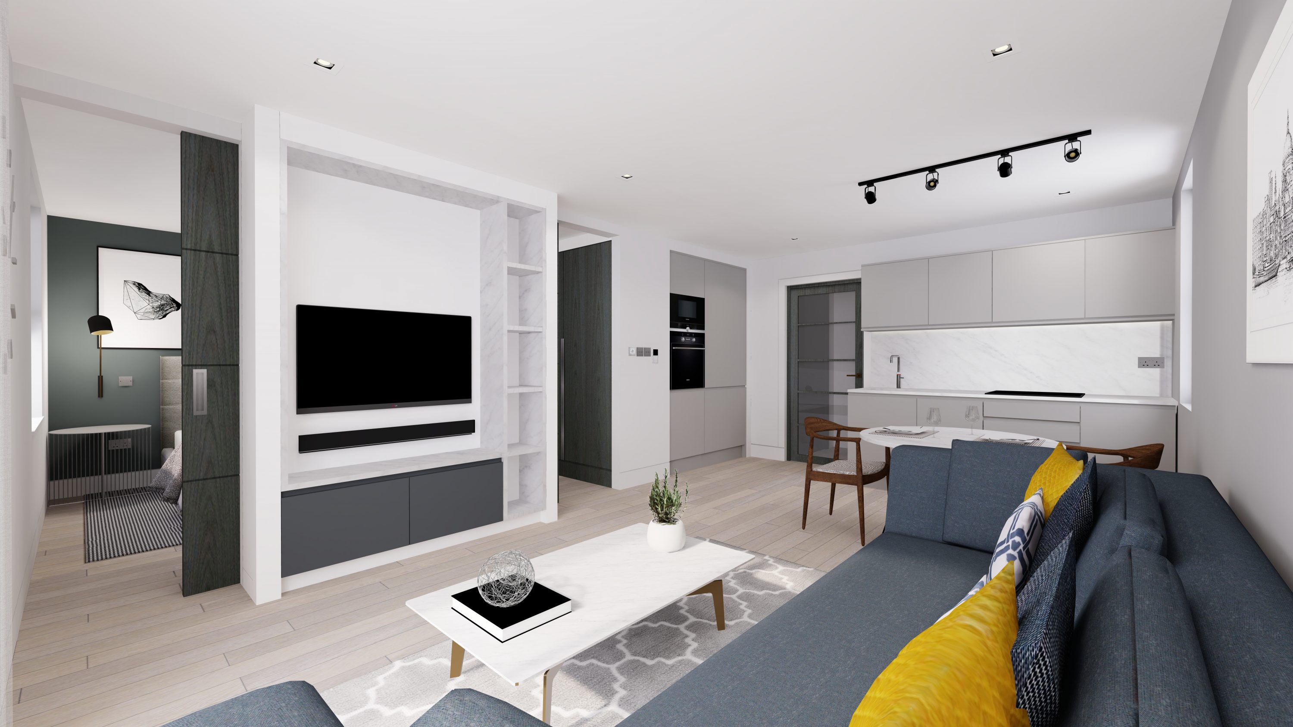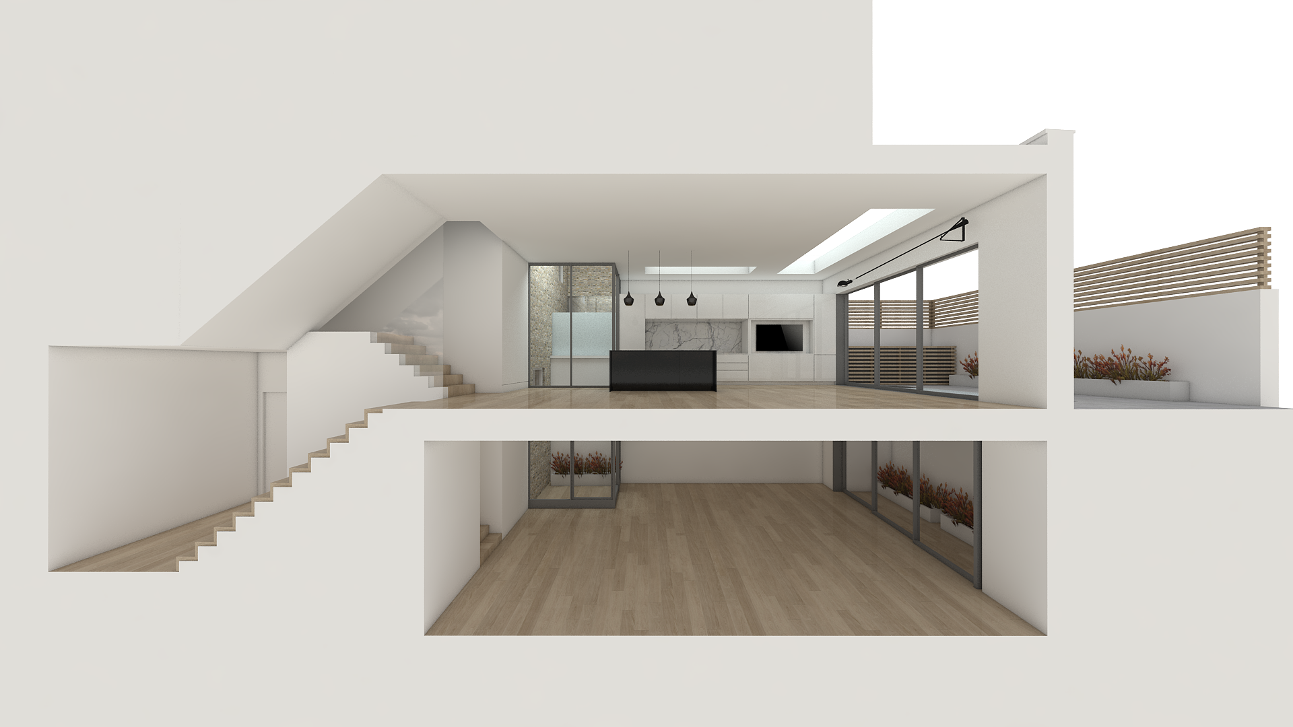WBR Apartments
London, SW6
AUA are working on an overall redevelopment and regeneration to a parade of terraces in Fulham to create a total of 8 No. new apartments together with new ground floor retail units.
The main alterations to the property are to the rear of the building through the creation of new basement accommodation, glass lightwells, above ground extensions and loft conversions.
The internal layouts of the apartments have been designed to give future homeowners full flexibility on how they use the internal spaces with the provision of sliding doors and glass screens. New large sliding folding doors, connect living space to rear gardens and curtain wall glazing to internal lightwells create light to the basement levels.
The front of the property will be restored and refurbished back to its original vernacular to respect the protected parade within Studdridge Street Conservation Area.
Client:
Private
Scope:
Change of Use
Refurbishment & Extensions
Creation of 8 No. Apartments
Size:
5,000 sqft
Services:
Concept Design
Planning
Technical Design
Project Status:
Tender








