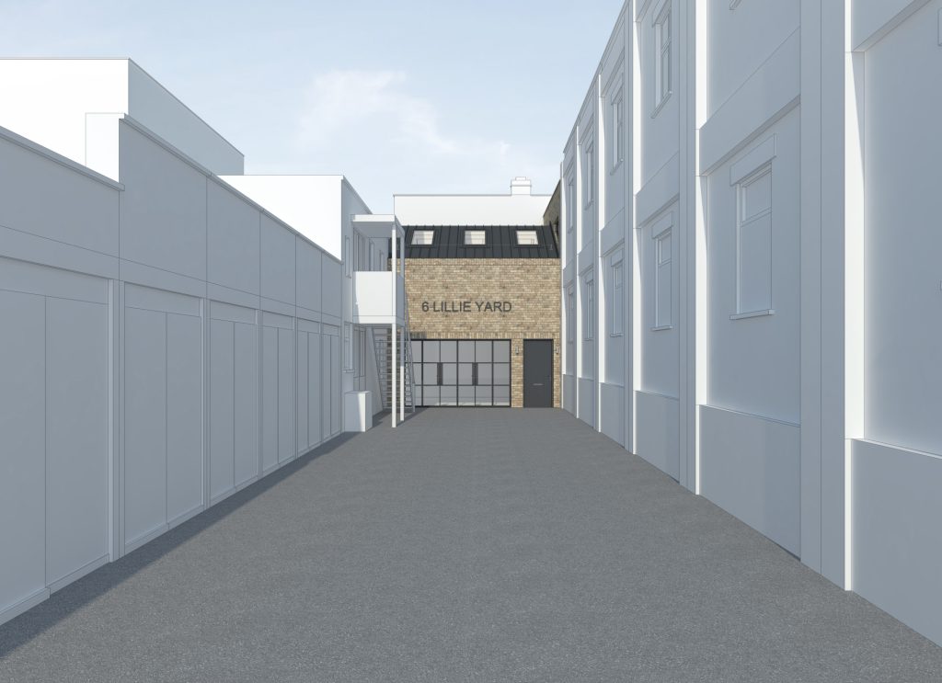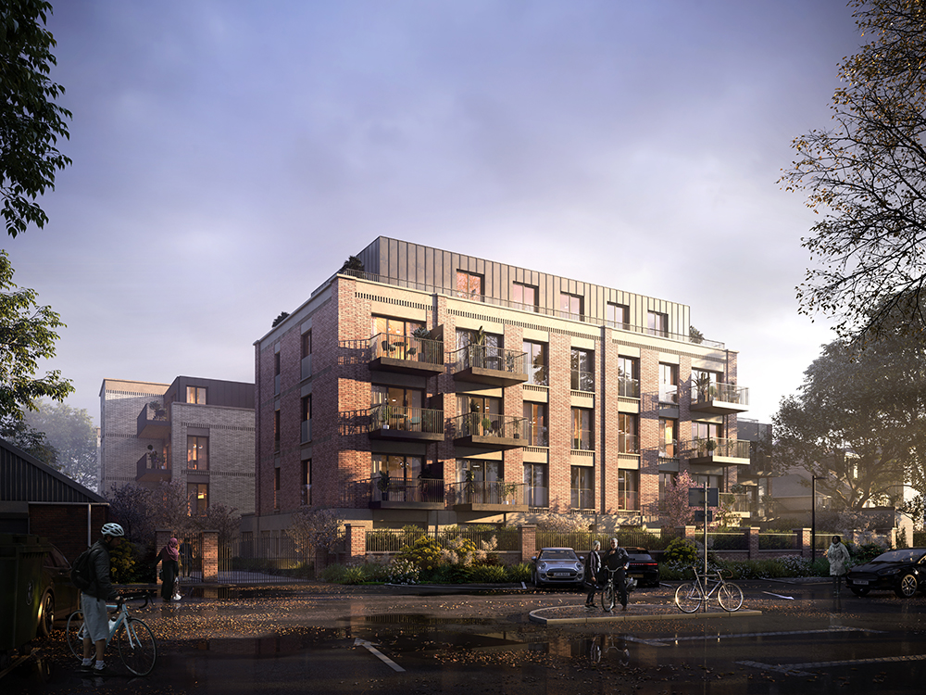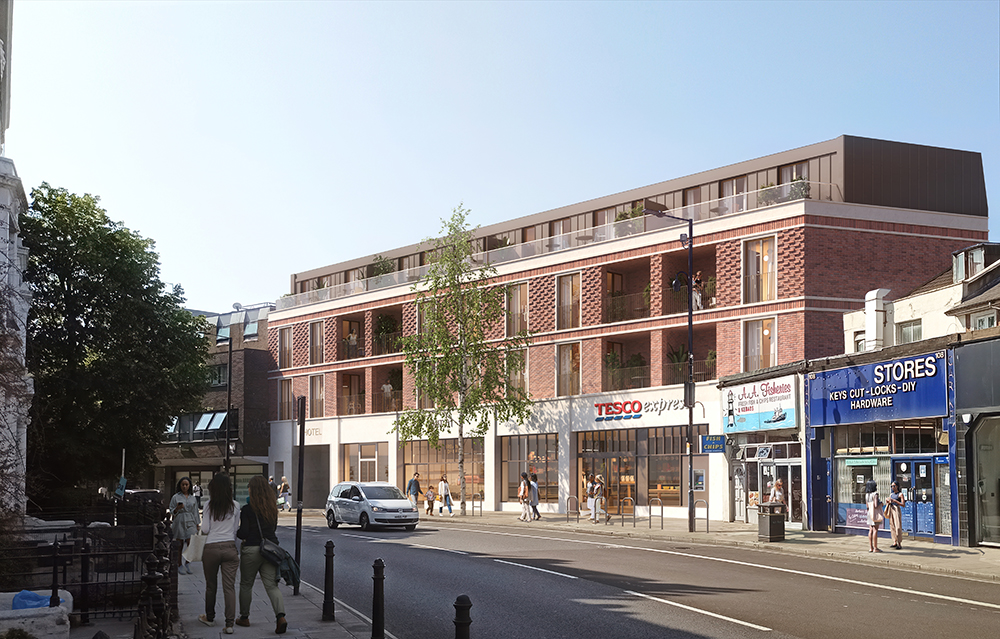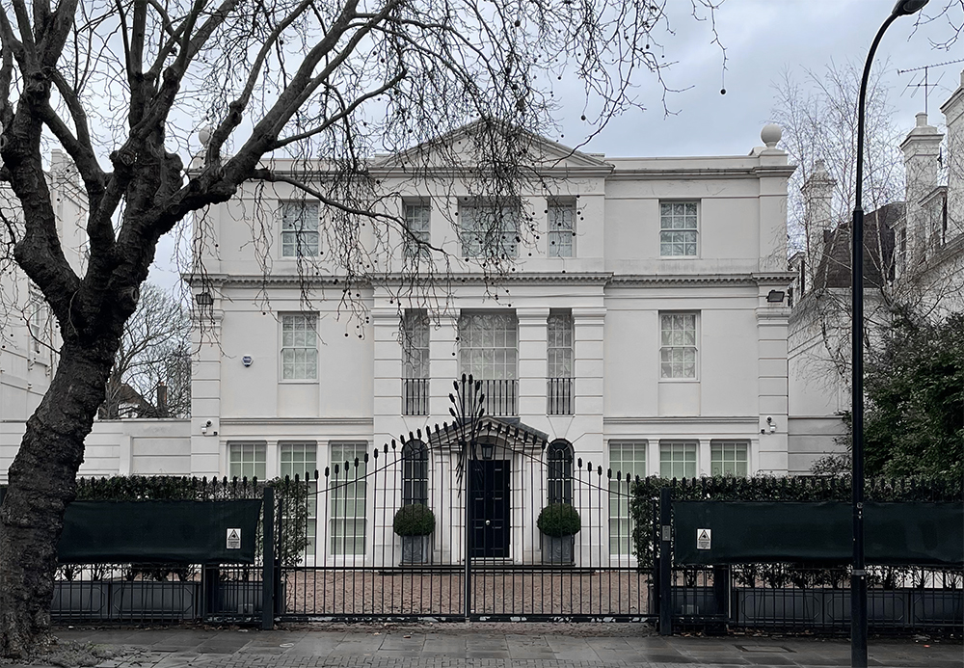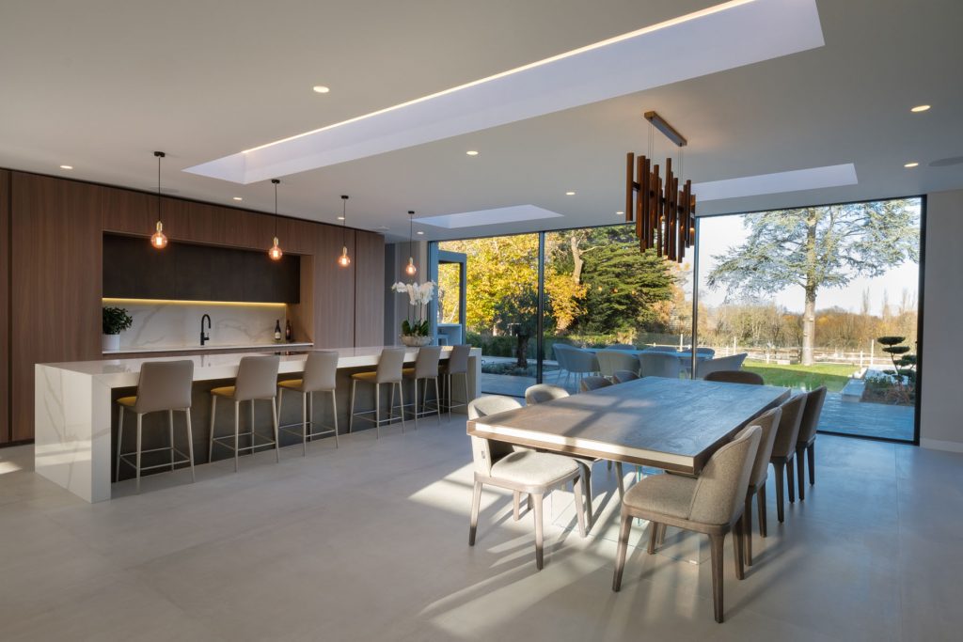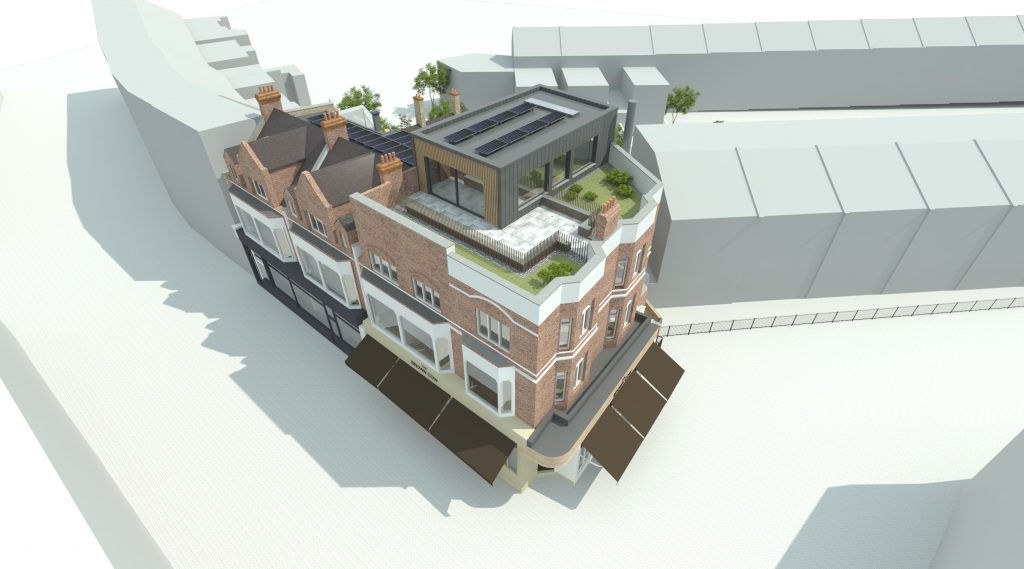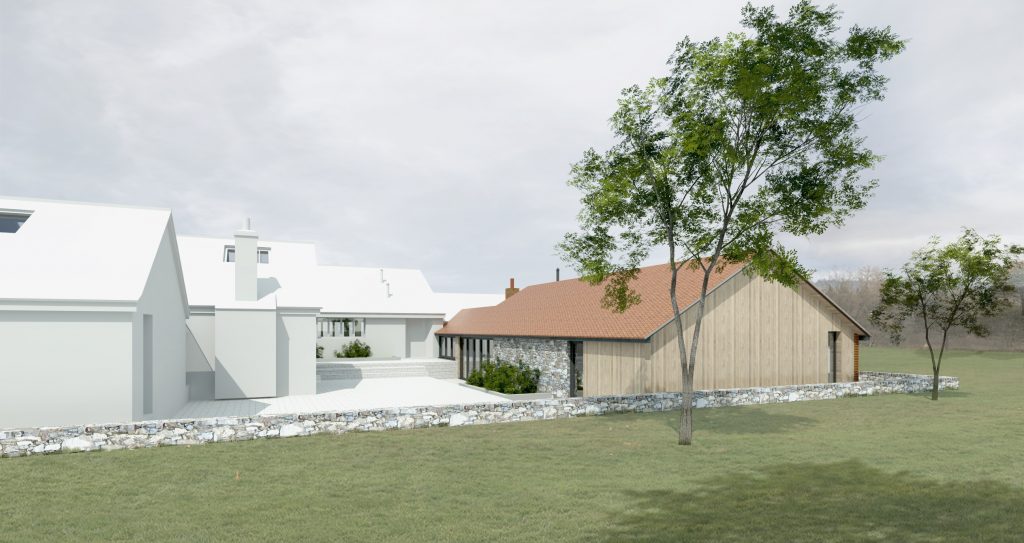AUA has gained consent for a Commercial / Warehouse unit adjacent to the Earls Court Masterplan. The perimeter boundary walls are retained, slightly increased in areas, with a new internal wall added. Cues have been taken from the light industrial nature of the site and it’s surroundings. The building will be clad in both London Stock Brick and a dark grey roof cladding to echo the aesthetic of the local context. The main entrance will have a combination of metal glazing and a secondary shutter screen for security.

