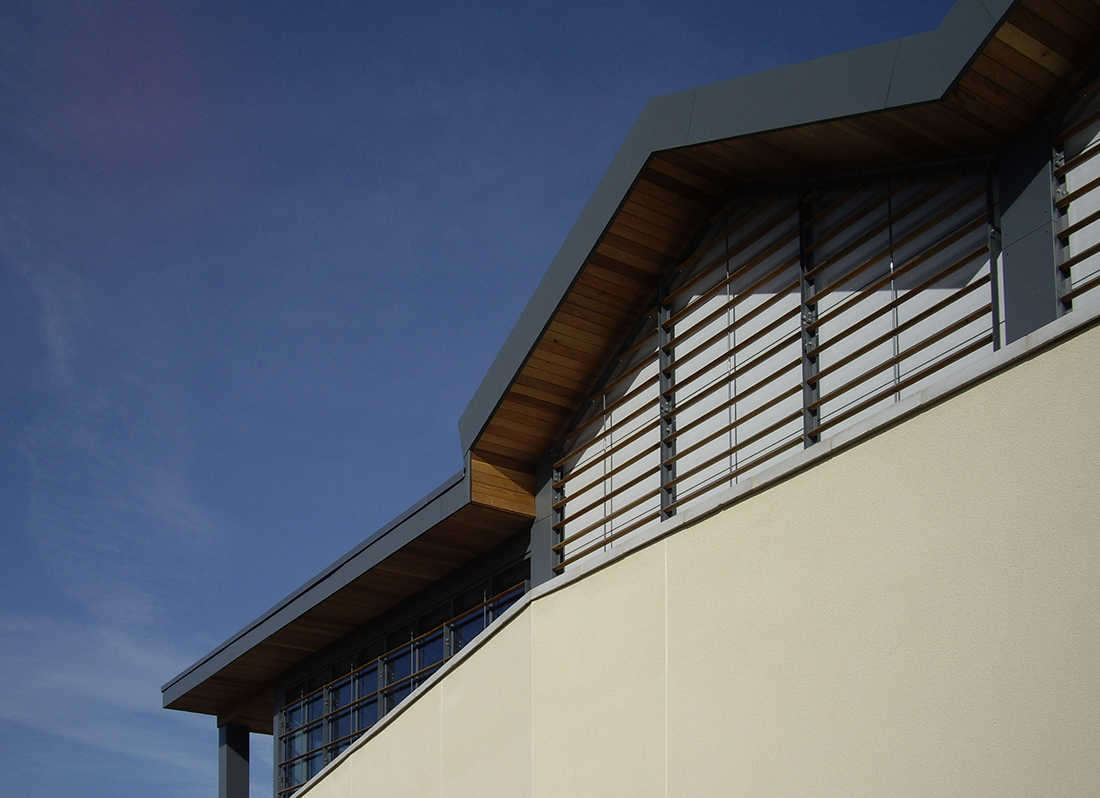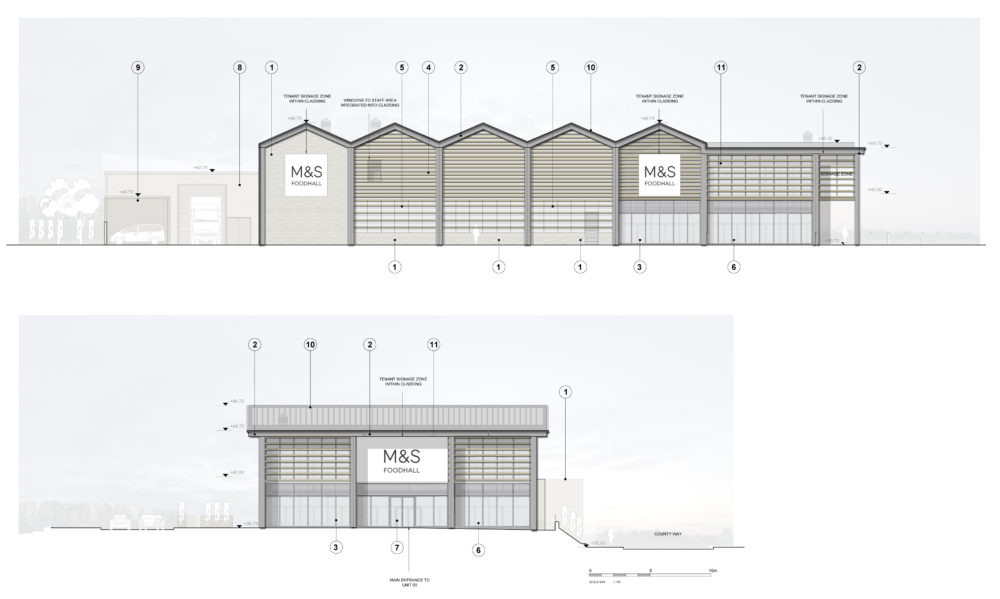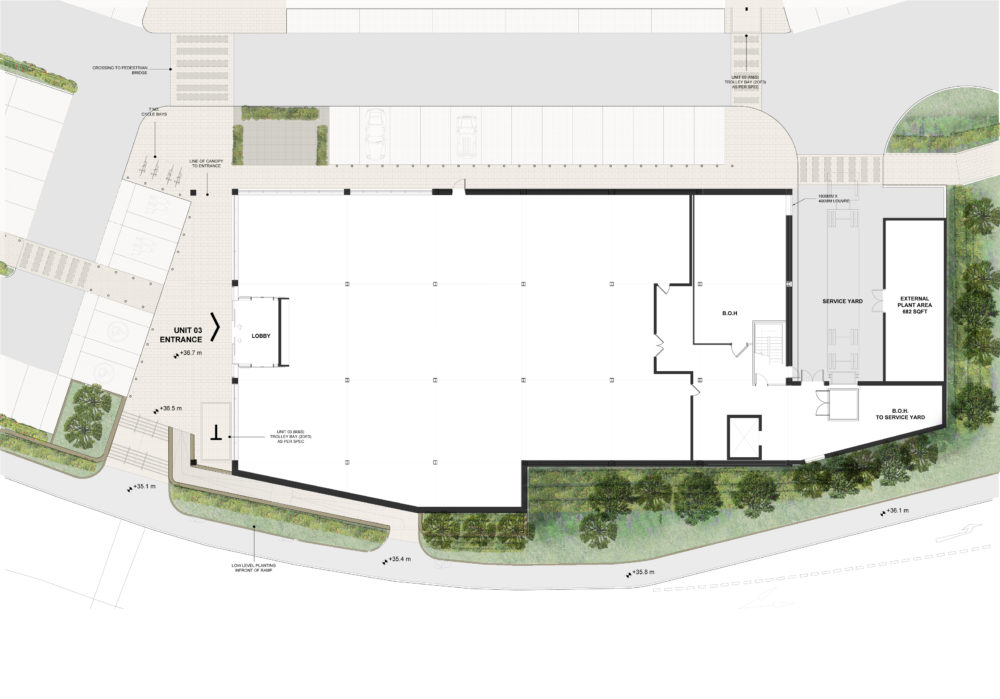M&S Foodhall – Trowbridge
Cradle Bridge Retail Park, Trowbridge, Wiltshire
Marks & Spencer Foodhall anchors Cradle Bride Retail Park in Trowbridge and forms part of an overall strategic masterplan to Trowbridge Town Centre. The siting of the building provides a direct connection to St Stephens Place on the opposite side of the River Biss and is this is further reinforced by the construction of a new footbridge linking the two sites together.
The building form is a rhythm of pitch roofs, reflective of the local mill and warehouse vernacular that ends with a flat roof and canopy that defines the entrance to the building. To reduce the impact of the building’s height of approx 8m, a mixture of horizontal timber louvres / vertical cladding details help to give the elevations a more human scale and a wharf style building along the River Biss.
The scheme has been designed to achieve BREEAM Very Good for the shell construction.
Client:
MRMU & King Developments Ltd
Main Contractor:
Dawnus Construction
Tenant:
Marks & Spencers
Services:
Concept Design
Planning
Technical Design
Construction & Handover
Size:
16,000 sqft
Project Status:
Complete








