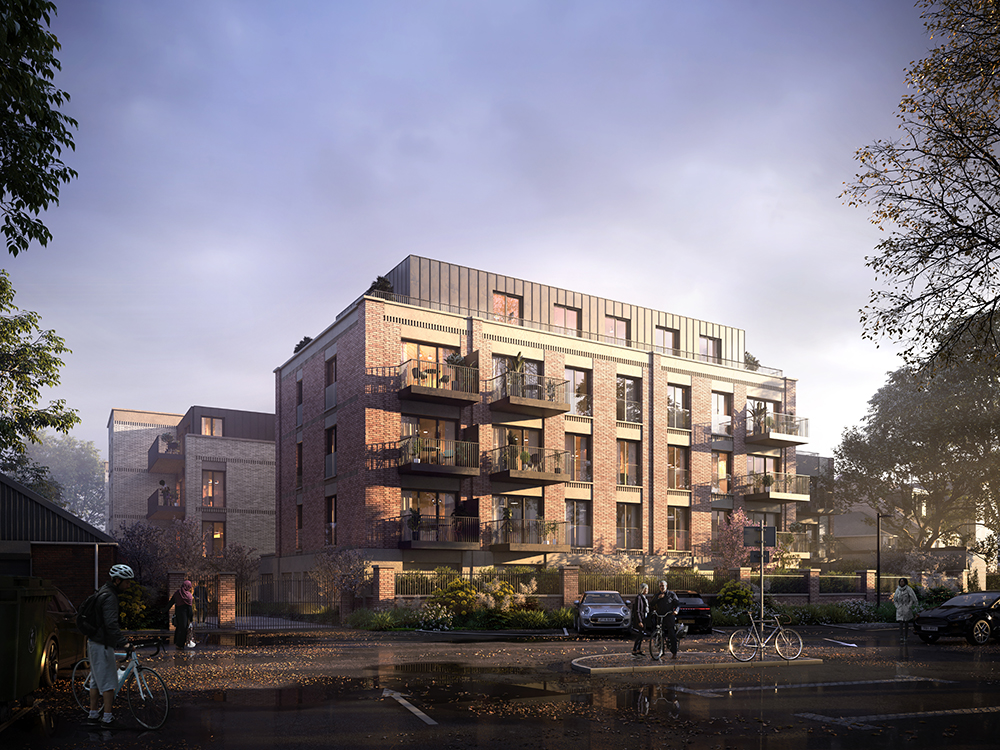Stour Road
Christchurch
The project brief is the demolition of an existing warehouse and auction room buildings and erection of 34 residential units with associated amenity space, landscaping, car and cycle parking.
The site is located directly next to Christchurch rail station and is only a few minutes by car to the town centre. The land has been identified under Christchurch’s Local Plan as potential for residential / mixed use redevelopment.
The 2 proposed buildings create a total of 34 units, over 4 / 5 floors, and consist of:-
6No. 1 Bed / 1 Person Apartments
24No. 2Bed / 3 Person Apartments
4No. 3Bed / 5 Person Apartments
The 2 blocks are distinguished by buff and red brickwork within a palette of render and brick relief patterned finishes. The top floor is stepped back and finished in zinc where collectively these material finishes assist in breaking up each buildings massing, whilst responding to their local context & environment.
Client:
Private
Scope:
New Build
Size:
26,150 sqft
34.No Apartments
Services:
Concept Design
Planning
Project Status:
Planning



