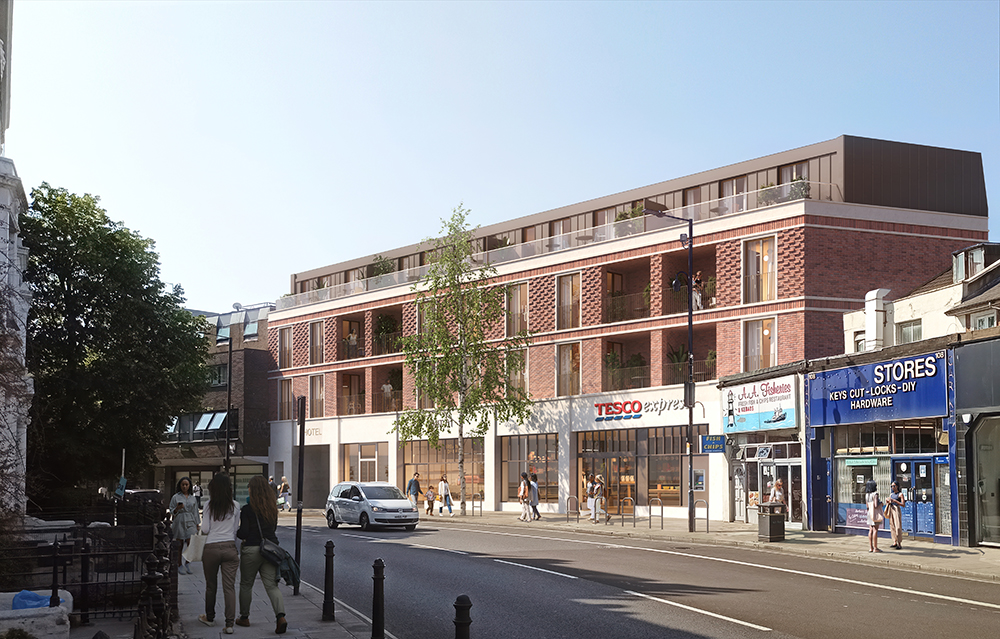North End Road
London SW6
AUA has submitted a planning application for a mixed-use scheme in Fulham. The proposal retains the existing retail units and creates a new build residential scheme, consisting of 8No. units, over the top of the existing building.
The proposal seeks to reduce its scale by creating a massing that steps in height from the rear and rises up towards north end road infilling this urban gap within the streetscape. Furthermore, its height responds with that of Marzell House so is a continuation of an established prominent urban massing. The introduction of balcony terraces to the front elevation also assists in breaking up the scale of the building, which coupled with stepping back to the top floor, lessens its massing impact with No.110 North End Rd. And finally, by introducing 2x common stair cores the proposal can achieve dual aspect to ALL 8 apartments.
The residential fenestration design will in part, aim to proportionally respond to neighbouring properties whilst functionally responding to the rooms they serve. The palette will be one of bronze appearance aluminium framed double glazed casement windows / doors within red brick. The upper 2nd level brick will be broken up with a relief pattern which is finished with a band of soldier bricks and buff stone. The top 3rd floor terraces have clear toughened glass and the recessed balcony terraces to the 1st and 2nd floors will have bronze coloured steel railings. The stepped back at 3rd level will be bronze effect zinc standing seam cladding which finishes the bottom & middle proportions of this elevational design.
To the rear, the palette will again be red brick, but to break the visual mass of the building window bays will be recessed and framed using buff coloured stone along with brick relief inlay panels. The connecting corridor link between the 2 common circulation cores will be finished in expanded steel and frosted glass privacy screens. The circulation cores are to be finished with a buff coloured brick. The top bronze effect zinc standing seam cladding to the mansard roof is separated / defined by a 200mm recessed bronze channel profile over a band of soldier brick. Vertical dormer windows clad in bronze effect zinc sit proud of the mansard both breaking up this roof line and adding a vertical element at this level.
Client:
H22 Ltd
Scope:
Part Refurb & New Build
Mixed Use
Size:
8,000 sqft
8.No Apartments
2.No Commercial Units
Services:
Concept Design
Planning
Project Status:
Planning




